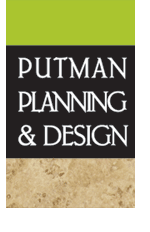

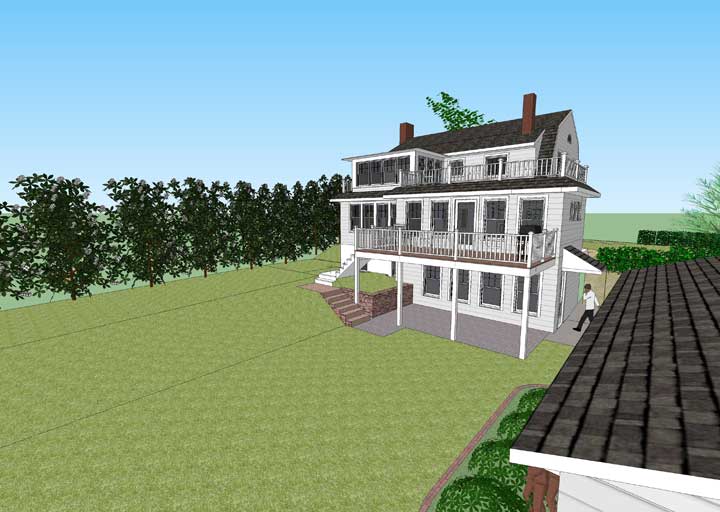
Existing backyard perspective.
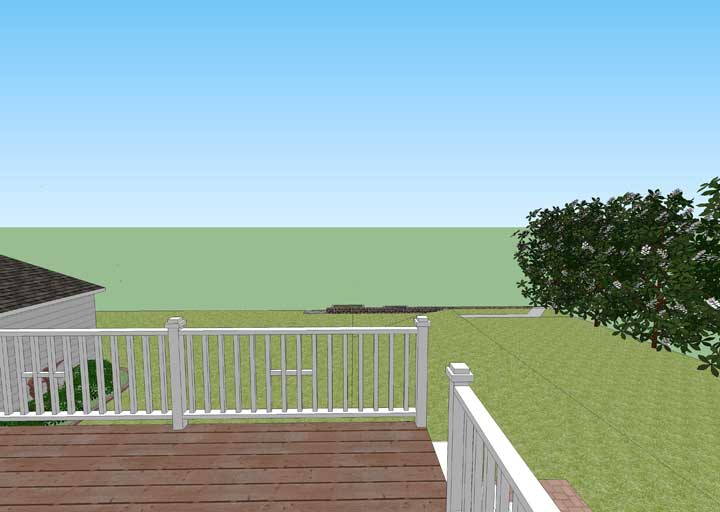
Existing view south from the deck.
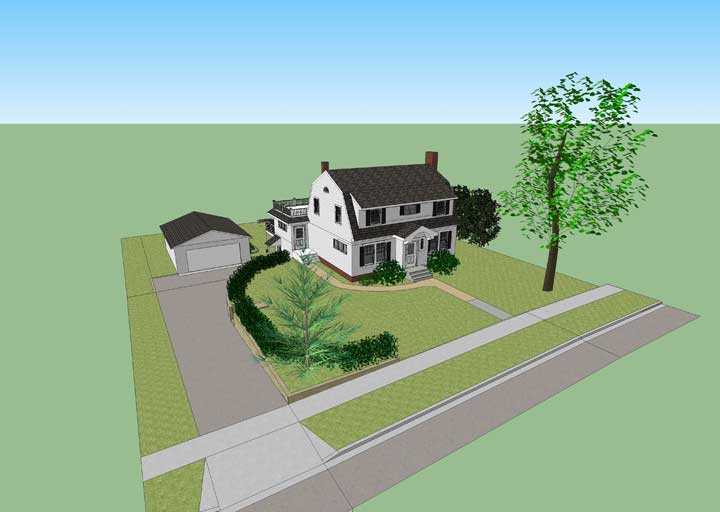
Existing home site front and side yard.
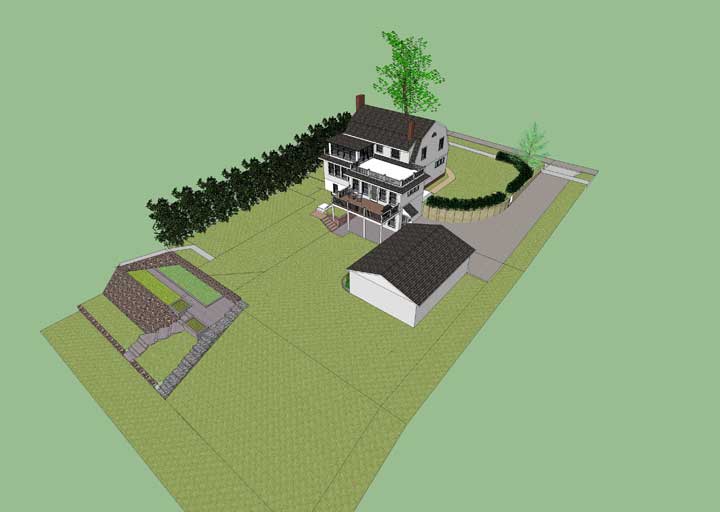 Existing home site backyard. A garden and pathway to a lower part of the yard is to the left.
Existing home site backyard. A garden and pathway to a lower part of the yard is to the left.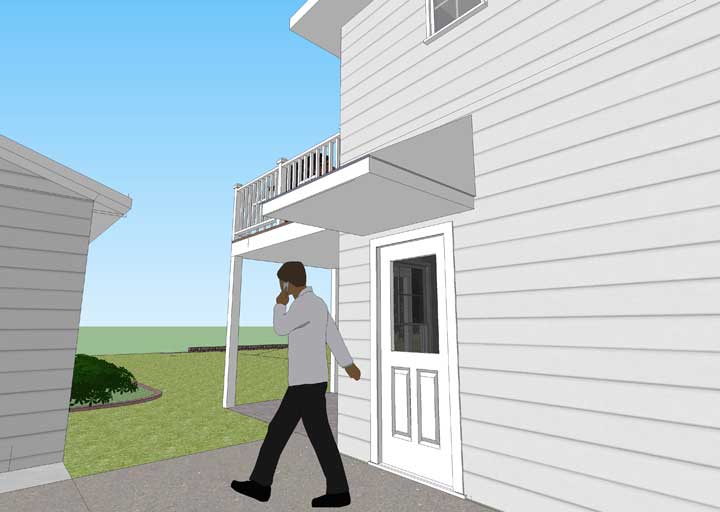
Existing side entry to home with garage at left.
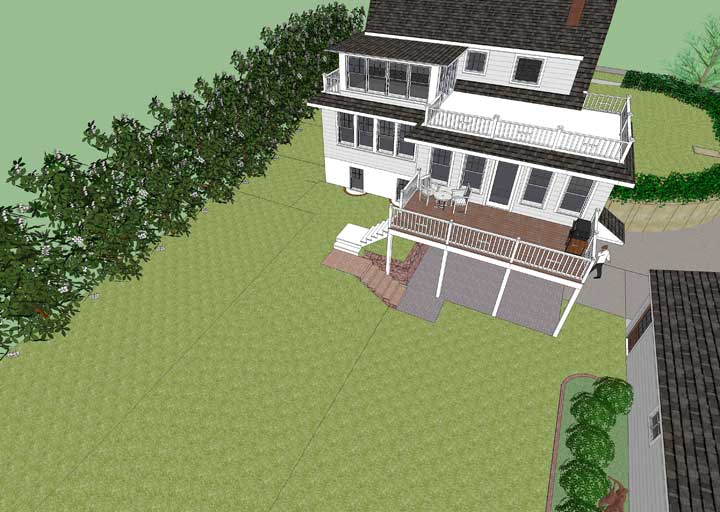
Existing backyard aerial.
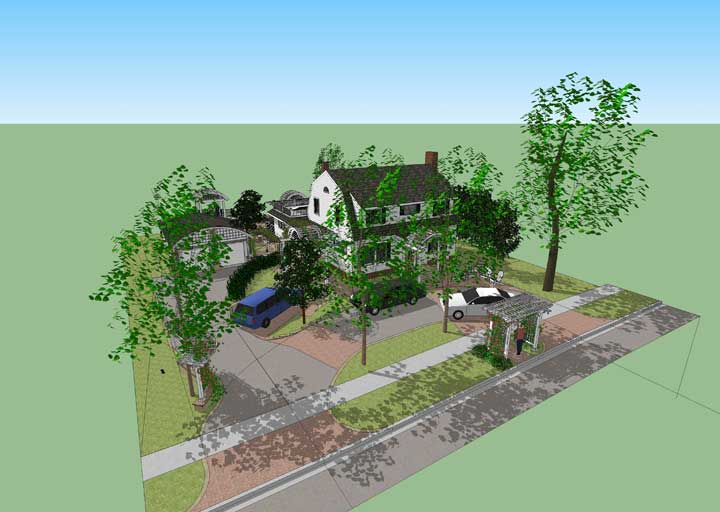
Aerial view of the front and side yard site improvements. Note the added trellis elements, the expanded driveway and parking, added vegetation, and a trellis facade added to the garage.
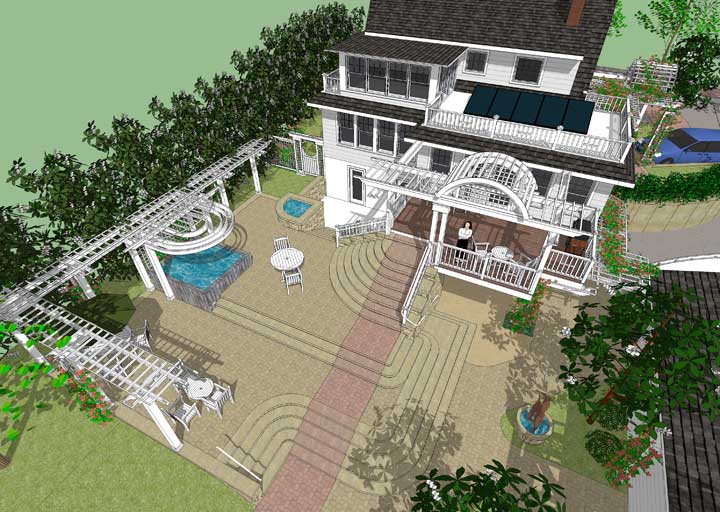
Aerial View of the new patio, trellis features, hot tub, deck extension, & PV panels. Each unique space in the backyard (deck, patio dining and sitting areas, hot tub, etc...) have been further defined by the incorporation of trellis elements.
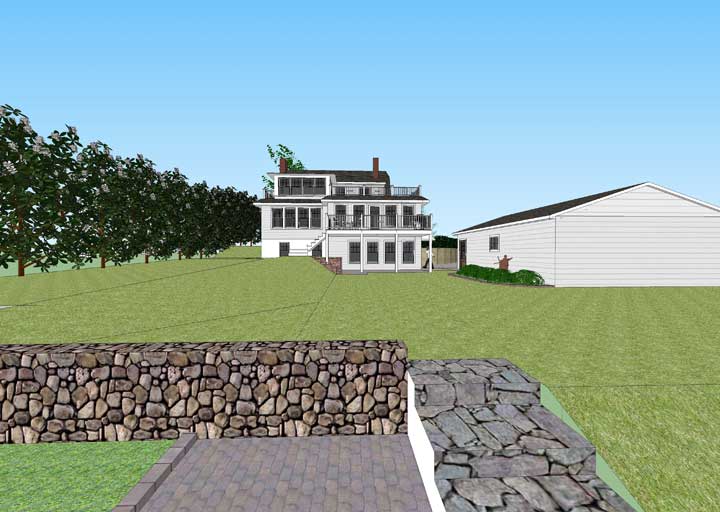
Existing backyard perspective
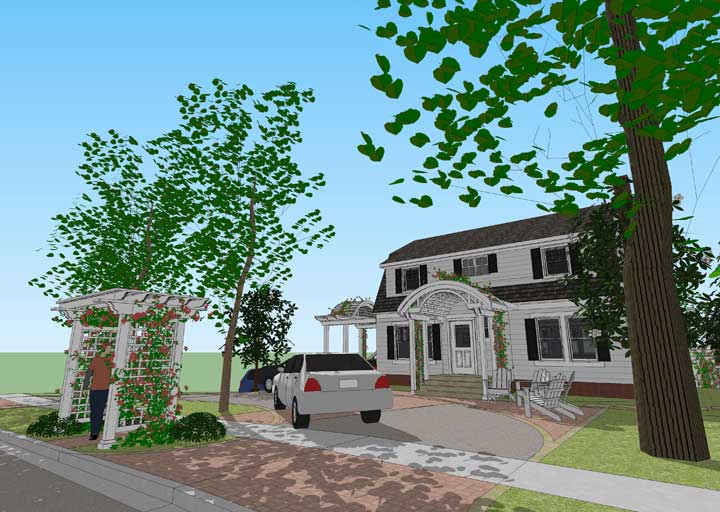
Front yard perspective of sidewalk trellis and entry trellis to the home. An expanded driveway now allows for additional parking and front entry guest drop off.
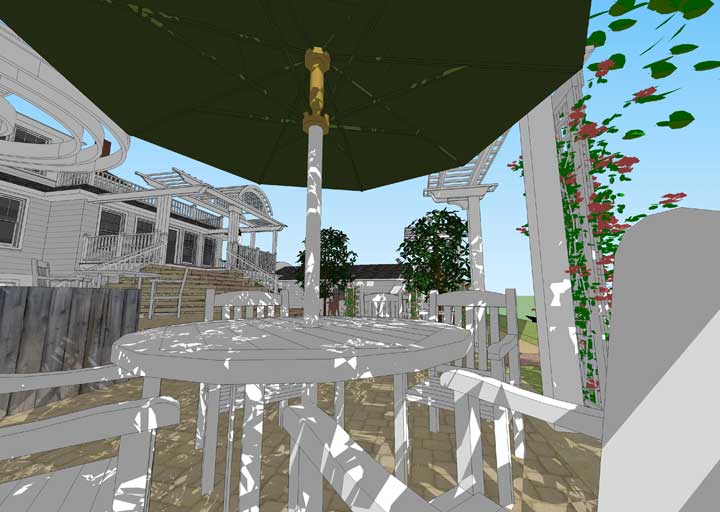
Perspective from the lower level patio, looking towards the deck. The hot tub area is to the left.
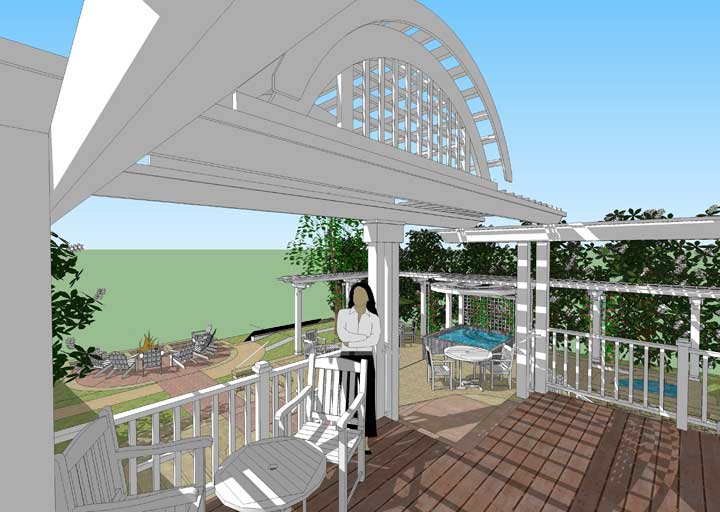
View from the deck looking south west. From the deck the fire pit, lower level patio, and hot tub areas can all be seen. The arched trellis has been added above a portion of the deck. This helps call out the deck area when looking up from below.
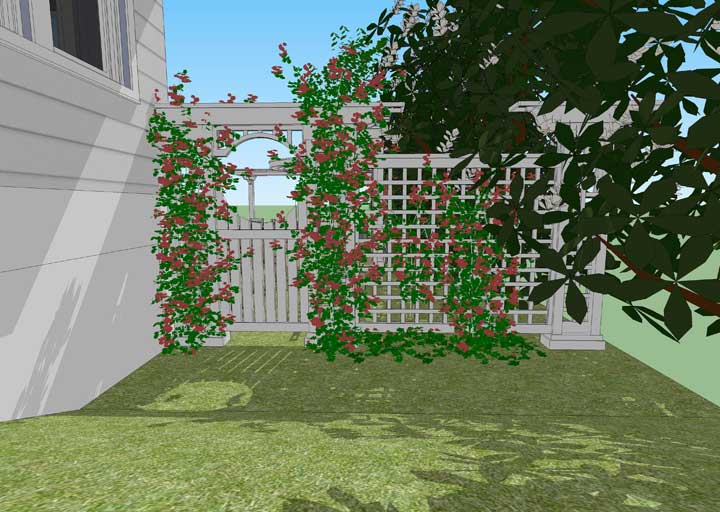
Perspective of an added gate on the west side of the house. The ivy and flowers transition the entry gate into a privacy gate.
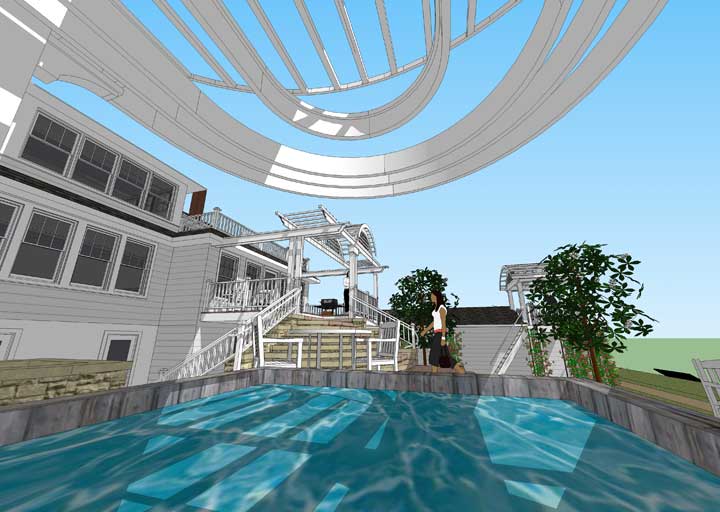
View from the hot tub looking towards the deck and "look out" tower in the background. Note that the trellis element above cantilevers out over the hot tub. This makes the area feel semi-private while allowing for a dramatic shadow to be cast.
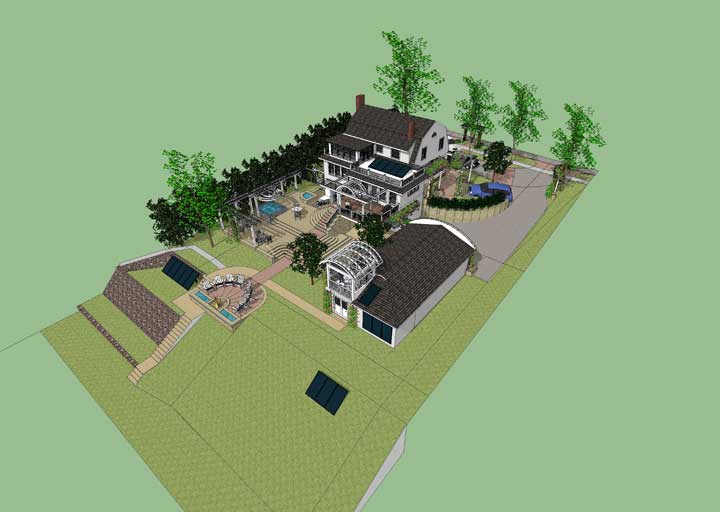
Aerial view of the backyard site improvements. Note the added lower patio, trellis elements, "look out" tower above the garage, fire pit area, hot tub and PV pannels. The existing lilacs along the west side of the house (left background) and large front tree have been preserved.
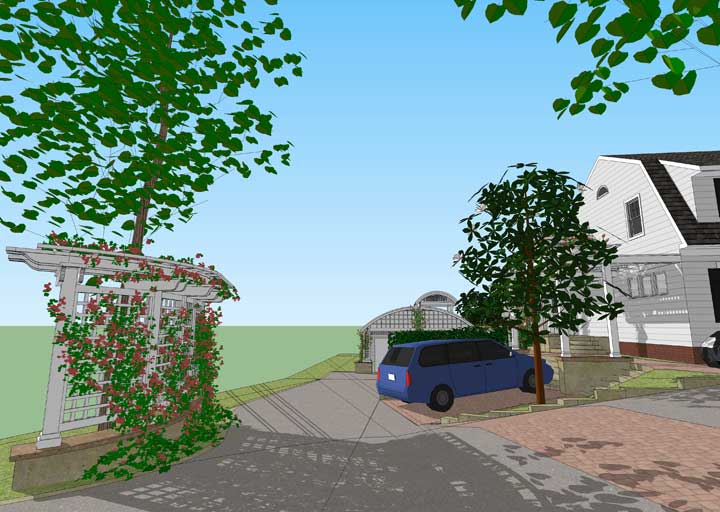
Perspective of the driveway entry with the garage in the background and the additional parking space and trellis element in the foreground. The trellis element on the left takes the arched trellis a step further in which the arch is now layed horizontally. This helps direct the pathway to the garage and softens the drive entry.
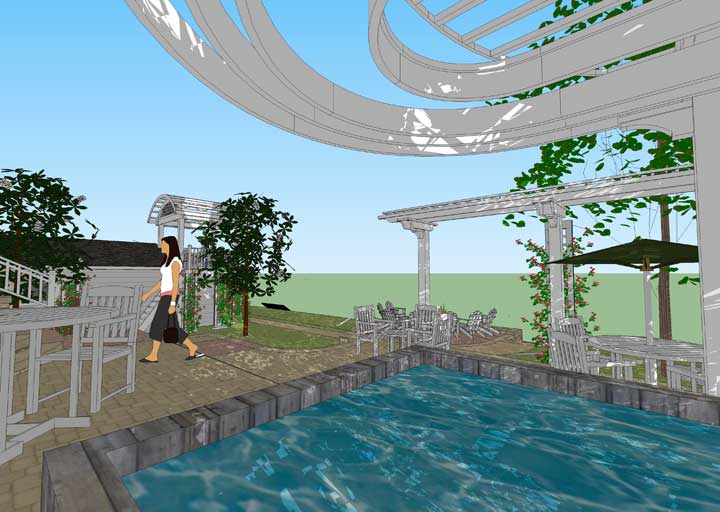
Perspective from the hot tub looking south east towards the garage "look out" tower and fire pit area.
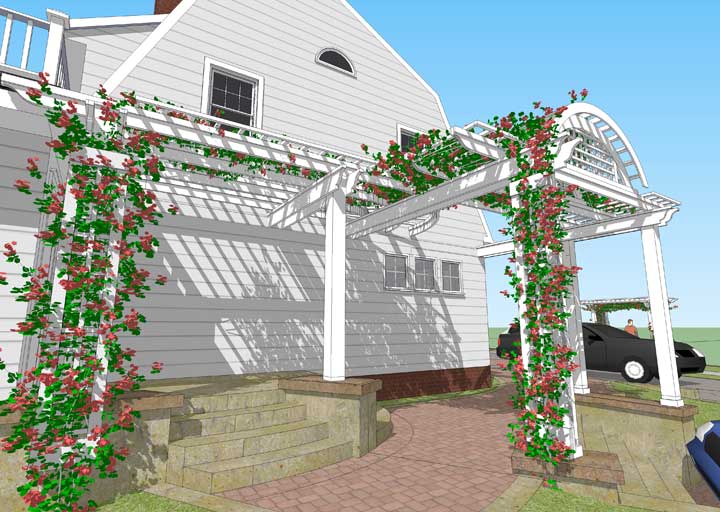
East side perspective of the trellis and side path entry to the house. Again, the entry from the lower parking space to the main level path is defined by an arched trellis. The shadow created by the trellis gives a dramatic effect to an otherwise neutral wall.
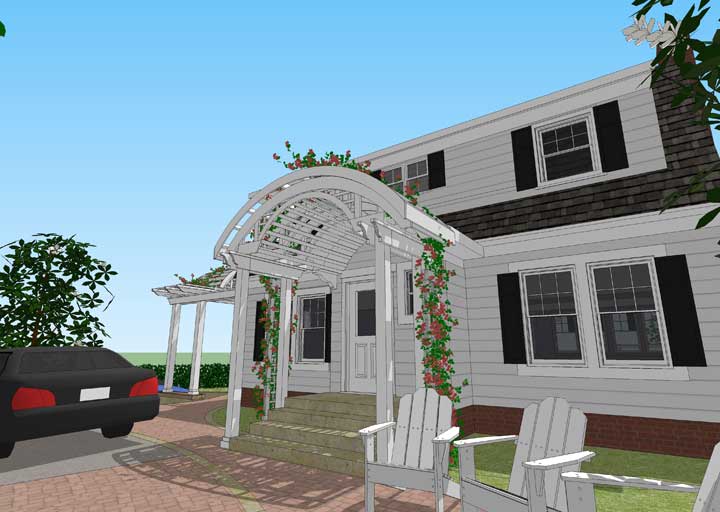
Perspective of the front entry. Here the existing arched entry is expanded in the form of a trellis and trellis barrell vault.
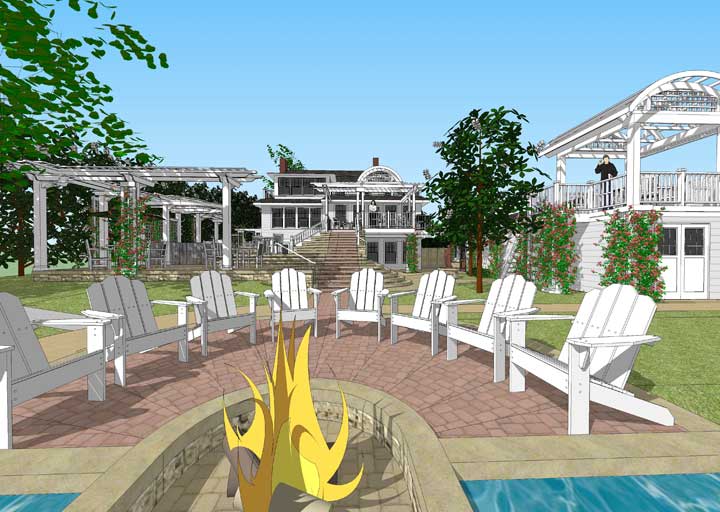
Perspective from the new fire pit area looking back towards the house. The "look out" tower above the garage is to the right. The trellis feature along the new patio and hot tub area is to the left. The deck and deck trellis is in the back ground.
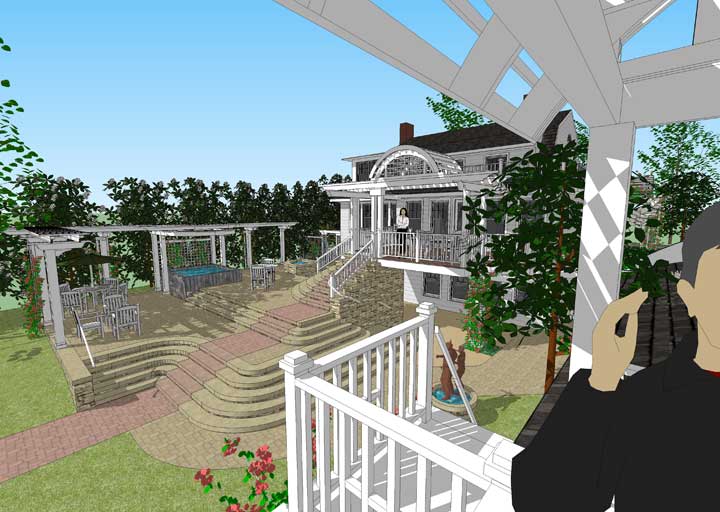
View from the "look out" tower above the garage.
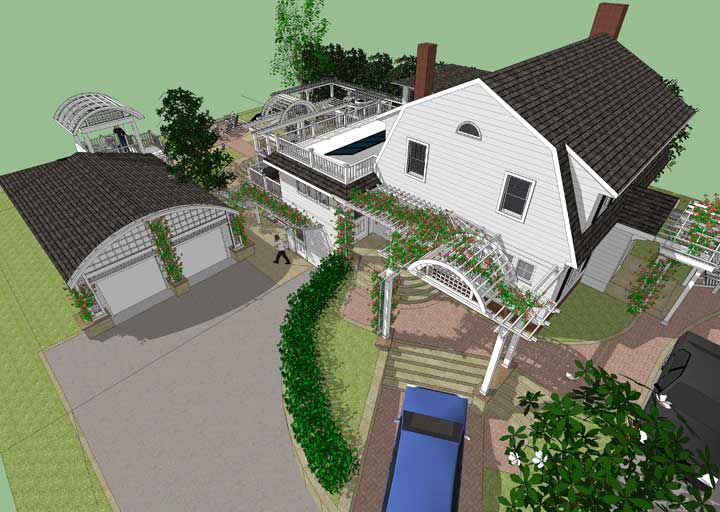
Aerial view of the front side yard trellis elements. The front of the garage has been given a trellis element that not only enhances the front facade, but relates to the gambrel roof of the house , in the shape of an arch. The arched trellis elements help define entry ways and pathways thru out the site. The expanded driveway and parking are also seen from this view.
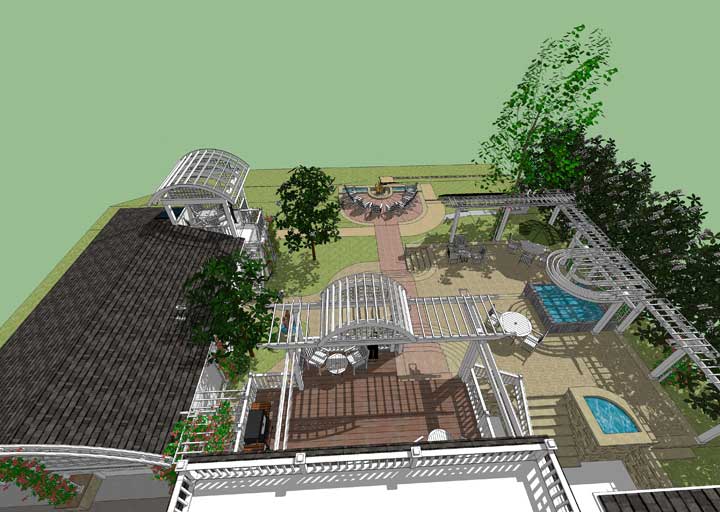
Aerial view of the backyard showing how the trellis elements help define specific spaces and how they relate to one another.
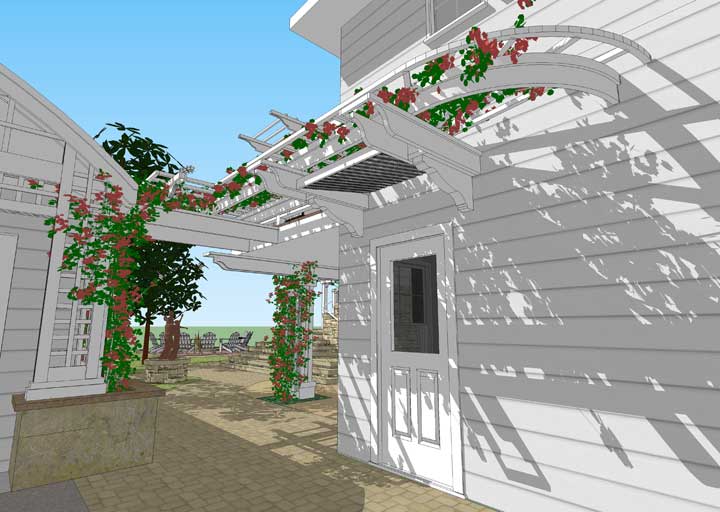
New trellis and translucent roof over side entry to house. Trellis features have also been added to the garage and between the garage and deck to enhance the transition into the backyard.
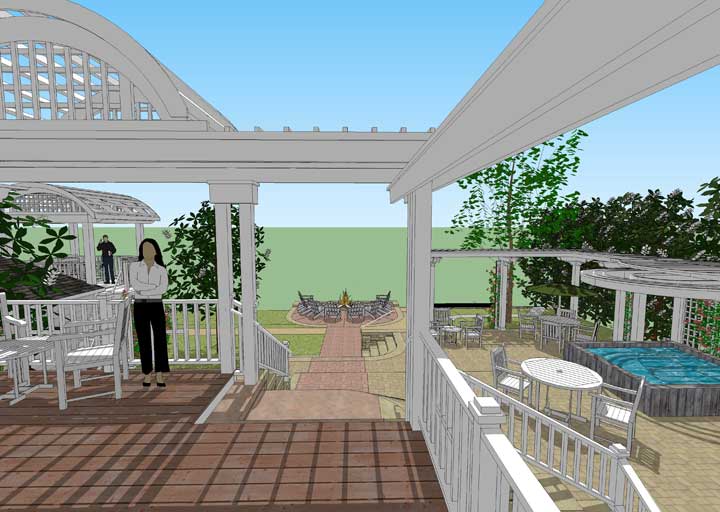
Perspective from the deck looking south towards the firepit. The deck trellis frames the view of the firepit.
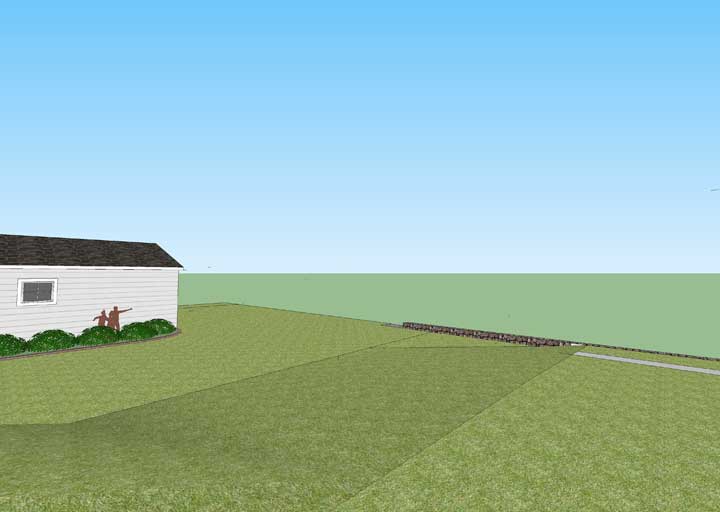
Existing backyard looking south east. Garage is to the left.
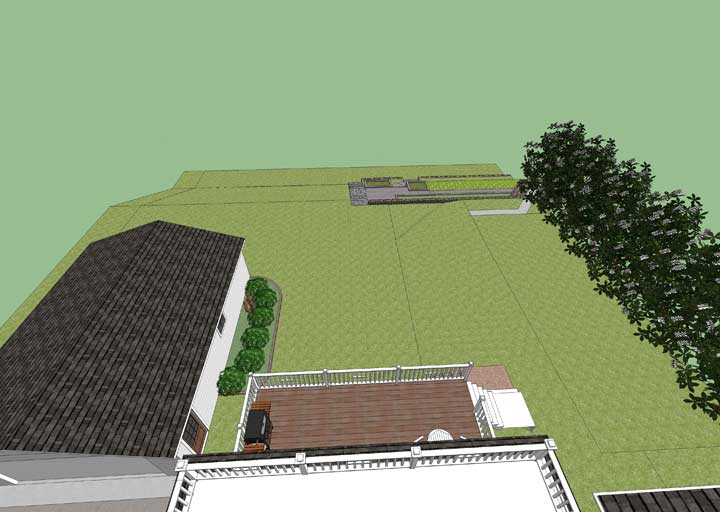
Existing aerial perspective of deck, backyard, and gardens.
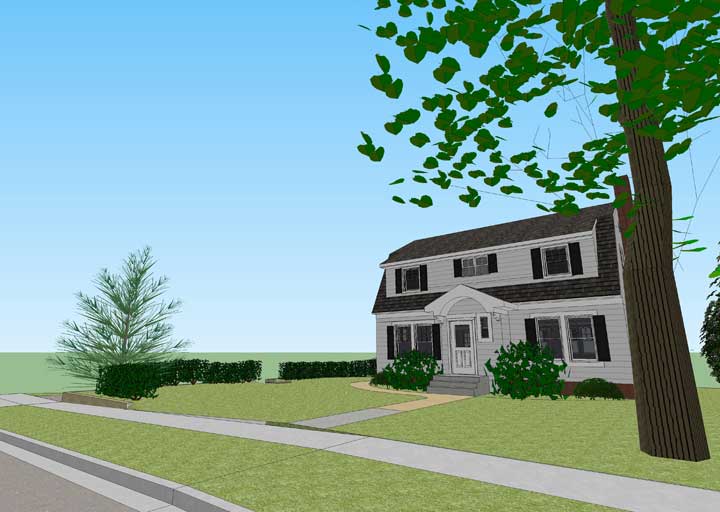
Existing front yard perspective.